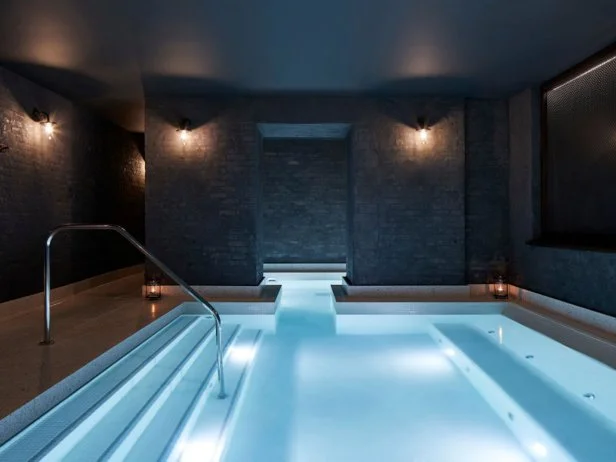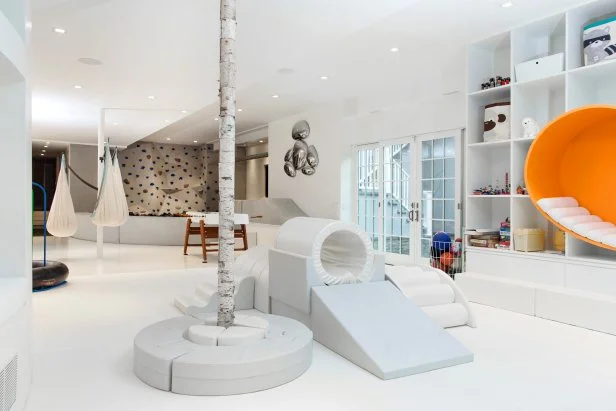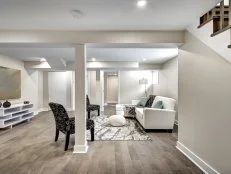What Is an ‘Iceberg House’ Anyway?’
The trend in home renovation is being taken to some luxurious depths.

Getty/View Pictures
If you search “iceberg house” online right now, some of your top results will include pictures of Kansas City Chiefs tight end Travis Kelce. That’s because Taylor Swift’s favorite football player made headlines for plans to expand his $6 million Leawood, Kansas mansion with a tricked out basement, including a golf simulator and mancave.
This so-called “trend” has its origins traced to London in the early 2000s. Owners of townhomes and other structures in the historic city found themselves limited in opportunities to expand these buildings above ground, so they started digging — sometimes multiple stories downward, and even outward underneath neighboring properties. Needless to say, this underground sprawl raised a few eyebrows — and even caused homes to collapse — so subterranean additions have been regulated in some London neighborhoods.
In the United States, established and densely-built cities like Washington D.C. — with its strict caps on how tall residential structures can be — were the first to start seeing Iceberg Houses pop up (or should that be “pop down?”) shortly thereafter, and they’ve since spread nationwide. But in the American real estate market, the term has now expanded its definition to include not only townhomes and detached residences in close proximity to one another, but also standalone properties with plenty of space above ground that still house some major secrets (and square footage) below. As with many luxury real estate features, it’s all about the flex.
What is an “Iceberg House?”
If you’ve ever heard the phrase “the tip of the iceberg,” alluding to the way an iceberg is mostly submerged below the water line, you might be able to guess where this is going. An “Iceberg House” is more of a trendy description than a technical architectural term, but it describes the practice of adding onto an existing home by digging a disproportionately large basement — sometimes multiple stories deep — below the existing structure. It’s a way to add square footage to living spaces without taking up space in a yard or garden, and is especially applicable to residential areas comprising townhomes or other structures with limited outward or upward expansion potential.
But limited upward and outward space aren’t always the reason some houses become “icebergs.” Luxury real estate markets, like Beverly Hills, are seeing the owners of already sprawling mansions opt to show off even more with extravagant basements while touting the added benefit of preserving the natural beauty, views or aesthetics of the existing property without angering any neighbors. And in such luxury cases, these subterranean levels might house gyms, movie theaters, bars and lounges, or ultra-tricked out kitchens.
When asked about the most surprising basement amenities they’ve seen requested, Alice Moszczynski, an interior designer with the online home design software company Planner 5D told HGTV, “A private bowling alley with automatic pinsetters was a standout, it was like stepping into a luxe game lounge. I’ve also worked on basements with indoor swimming pools, complete with spas and saunas. And then there’s the high-tech: soundproof music studios for musicians or podcasters.”

Jeremy Dennis
Can I turn my home into an “iceberg house?”
“Homeowners are constantly looking for ways to maximize their square footage without altering the home's footprint,” Moszczynski explained. “The reasons are varied but tend to follow a few common themes. With the rise of remote work, dedicated home offices are a top priority for clients who need quiet, private spaces to stay productive. I have also worked with families pursuing multi-generational living arrangements and adding self-contained suites in basements to accommodate aging parents or adult children is a good reason for a basement.”
But having a good reason to expand doesn’t always mean it’s possible. “Logistical challenges in basement construction often involve soil conditions, groundwater management and access to the site,” Greg Batista, a Professional Engineer and founder of G. Batista Engineering & Construction said. “Excavation can be complicated in areas with poor soil stability or high groundwater levels, as it requires advanced engineering to prevent flooding and maintain structural integrity. [...] In dense urban areas, limited access to heavy equipment and concerns over underground utilities also pose challenges that can delay or increase the cost of construction.”
And that’s not counting the potential legal pitfalls.
“Local zoning and building codes can throw some curveballs,” Moszczynski warned. “There are often limits on how deep you can excavate or how much square footage you can add, and setback rules can create challenges if the expansion gets too close to property lines or easements. [...] Altering a foundation typically requires structural engineers and special permits to ensure the home’s integrity. And if you live in a historic district, expect stricter rules around making changes to your property.”
As iceberg houses become more widespread, you might also see local laws and ordinances limiting the practice or the loopholes that allow for it. In many municipalities, properties are only taxed or assessed based on how much square footage the structure takes up on the lot, meaning basement additions and expansions might not add any taxes or violate zoning codes around the size of structures. That’s why, for example, the town board of East Hampton on Long Island in New York recently discussed including livable basement area as part of a home’s square footage.
Finally, the biggest barrier to iceberg-ing your home might just be the price tag. Digging out a new basement below your home will require some tricky engineering to raise your entire house up for workers to safely excavate and build underneath. Any underground utility service lines might have to be rerouted or expanded to meet the needs of your new space, and, depending on where you live, accommodating (or averting) issues like earthquakes and fault lines, ground water or cutting into bedrock could all drive up costs. “These conditions can make basement construction either impractical or prohibitively expensive, as they require significant engineering to manage water intrusion and ensure long-term stability,” Batista added.
How much will it cost to add a basement to my house?
When we’re talking about these luxurious, amenity-filled Iceberg House basements, the costs can be as limitless as the homeowner’s imagination. But even if you live in a more modest-sized, single-family home, the cost to add a basement is, perhaps unsurprisingly, a pretty big one.
That’s because your existing home would need to be lifted or otherwise supported during the excavation and building process. “Costs vary by region, but you’re typically looking at $100 to $300 per square foot for basement work,” Moszczynski advised. “However, that number can climb if the project involves underpinning, waterproofing or other structural reinforcements. Unique expenses for basement expansions include excavation and soil disposal, which aren’t concerns with above-ground projects. You’ll also need to budget for geotechnical and structural engineers and the cost of egress windows or stairways for safety. Comparatively, above-ground additions can avoid some of these issues, but they come with their own structural considerations.”
According to Home Guide, the average cost to lift a house and build a finished basement is between $40,000 and $150,000 (depending on a variety of factors including the size of your house and labor costs in your local area). And keep in mind, that data is generally referring to building a single level basement. If you plan to go deeper, you’ll have to dig deeper into your wallet, too.
But in certain, high-demand locations, it might be an investment that pays off. “Entertainment spaces like home theaters, gyms and wine cellars have also become popular requests as people seek to bring recreation and relaxation into the home,” Moszczynski said. “From a real estate perspective adding functional, livable square footage in a basement is a smart investment that increases property value which can be a big draw in competitive housing markets.”















































































